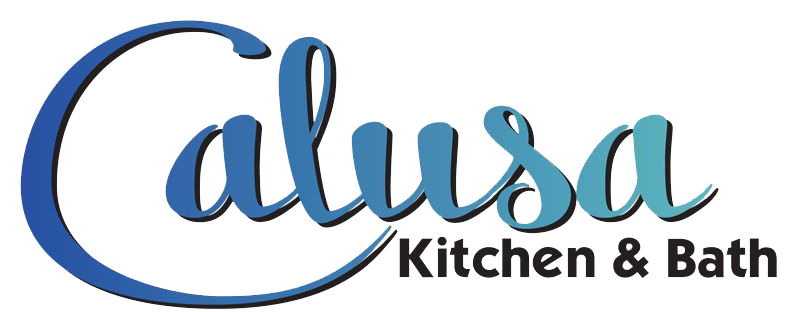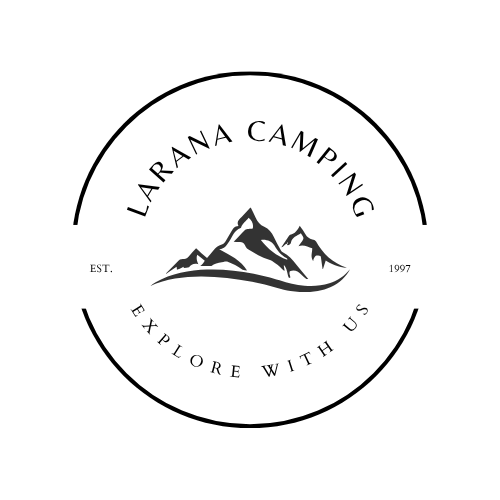Design Center & Showroom
Calusa Kitchen and Bath
Our Design and Construction Process
At Calusa Kitchen and Bath, we believe that your dream kitchen or bath should start with a personalized touch. Come visit our showroom to explore the latest trends and materials, and learn about our thoughtful design and construction process. Our friendly team will guide you through each step, ensuring your vision comes to life with quality craftsmanship and attention to detail. Let’s transform your space together!
01
Initial Meeting
- Introduction
- Discovery/survey of client needs
- Budgetary review
02
Create Conceptual Design
- Select general themes/brands/manufacturers
- Review basic scope and space parameters
- Create preliminary design
- Create preliminary estimate
03
Review Conceptual Design
- Presentation of initial design concepts
- Feedback and refinement discussion
04
Develop Final Design and Budget
- We will visit the project site for field measure and review of conditions
- Revise/amend design accordingly
- Select features, colors, etc.
- Finalize scope of the project
- Complete project cost estimate
- Complete project schedule
- Review final design and budget with client
05
Execute Construction Agreement
- Sign/initial final layouts, designs, and material selections
- Deposit due for materials, permits, and pre-construction design and service
06
Pre-Construction
- Release materials for fabrication
- Complete construction drawings for a permit (if required)
- Submit application for permit
- Set an appointment with a client for the construction start date
07
Construction
- Set appointment/accept delivery of materials
- Post permit (if required)
- Construction deposit funds due upon mobilization to site
- Review/establish construction logistics with client
- Power, water, lighting, access
- Staging of process, moving of contents
- Storage of materials and equipment
- Rubbish removal process
- Hours of operation
08
Post-Construction
- Final clean-up
- Review with the client for completion, quality, and satisfaction
- Final payment due
- Demobilization
03.
Review Conceptual Design
- Presentation of initial design concepts
- Feedback and refinement discussion
04.
Develop Final Design and Budget
- We will visit the project site for field measure and review of conditions
- Revise/amend design accordingly
- Select features, colors, etc.
- Finalize scope of the project
- Complete project cost estimate
- Complete project schedule
- Review final design and budget with client
05.
Execute Construction Agreement
- Sign/initial final layouts, designs, and material selections
- Deposit due for materials, permits, and pre-construction design and service
06.
Pre-Construction
- Release materials for fabrication
- Complete construction drawings for a permit (if required)
- Submit application for permit
- Set an appointment with a client for the construction start date
07.
Construction
- Set appointment/accept delivery of materials
- Post permit (if required)
- Construction deposit funds due upon mobilization to site
- Review/establish construction logistics with client
- Power, water, lighting, access
- Staging of process, moving of contents
- Storage of materials and equipment
- Rubbish removal process
- Hours of operation
08.
Post-Construction
- Final clean-up
- Review with the client for completion, quality, and satisfaction
- Final payment due
- Demobilization


